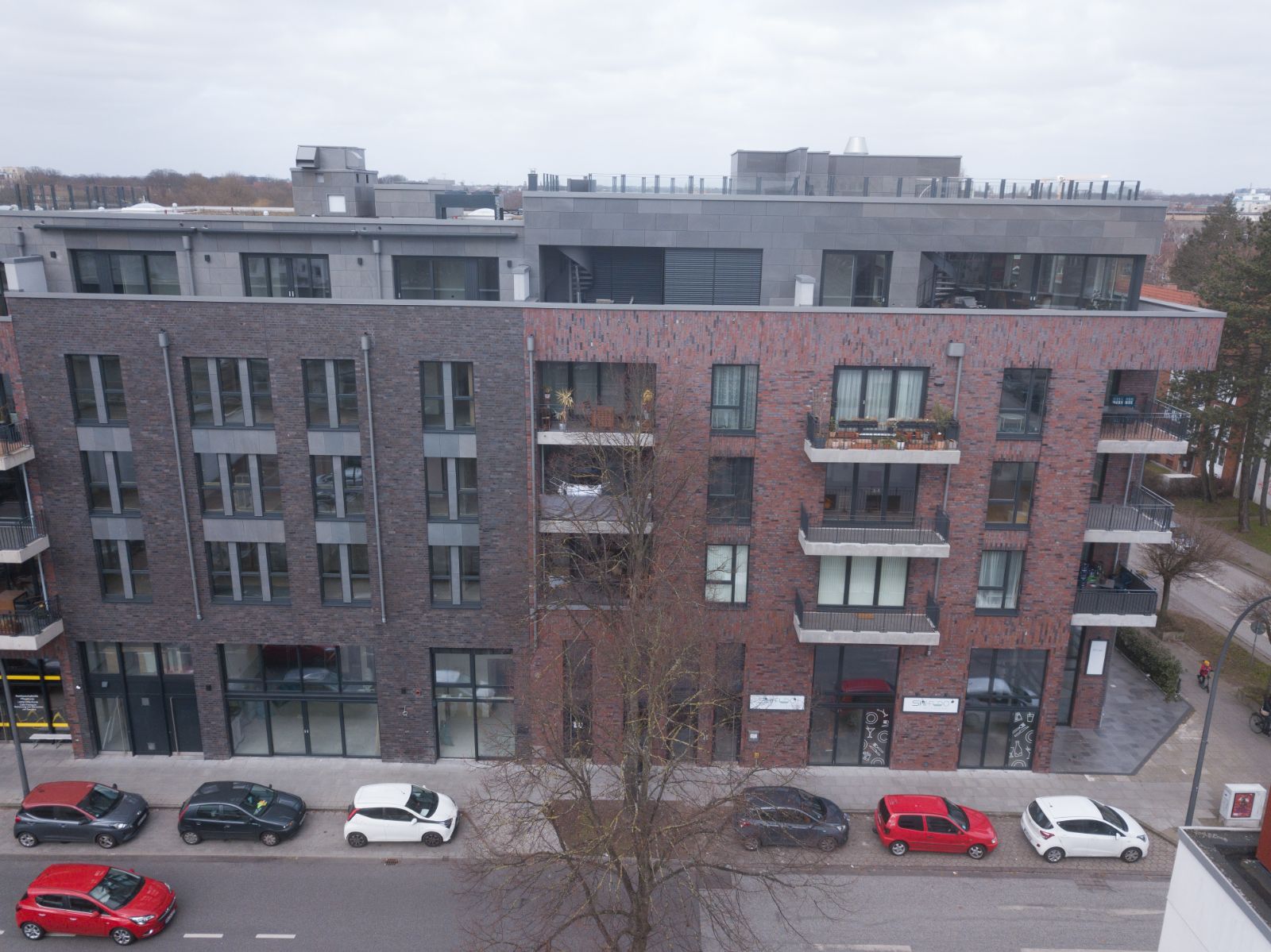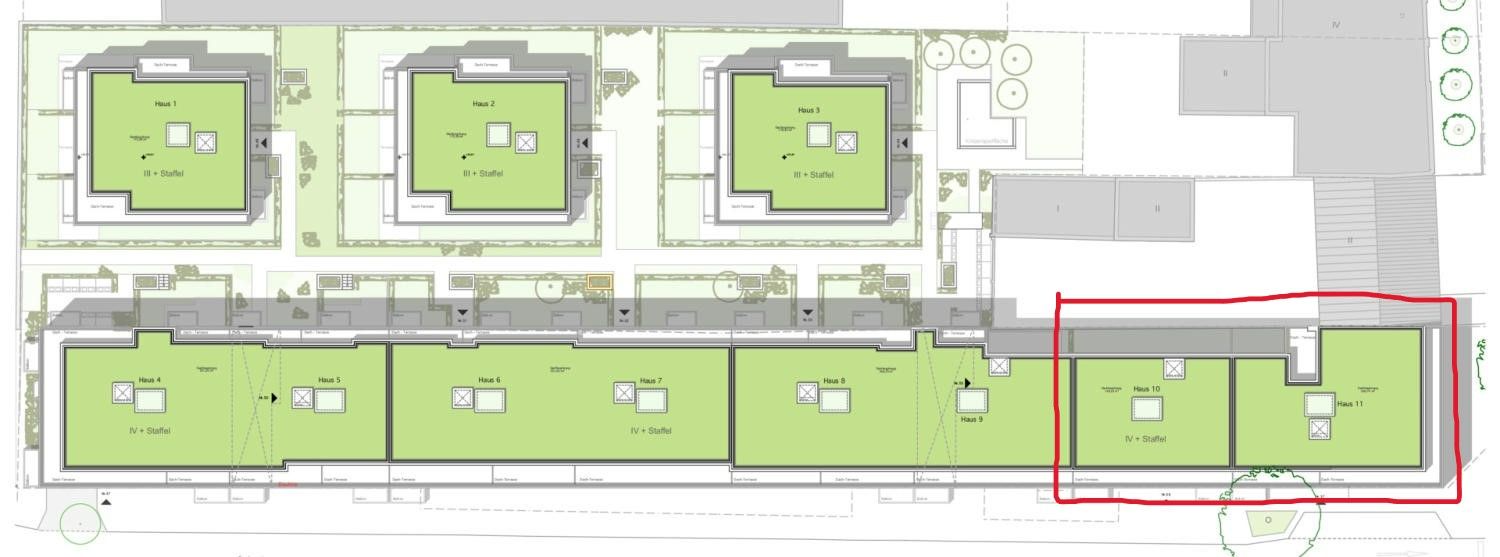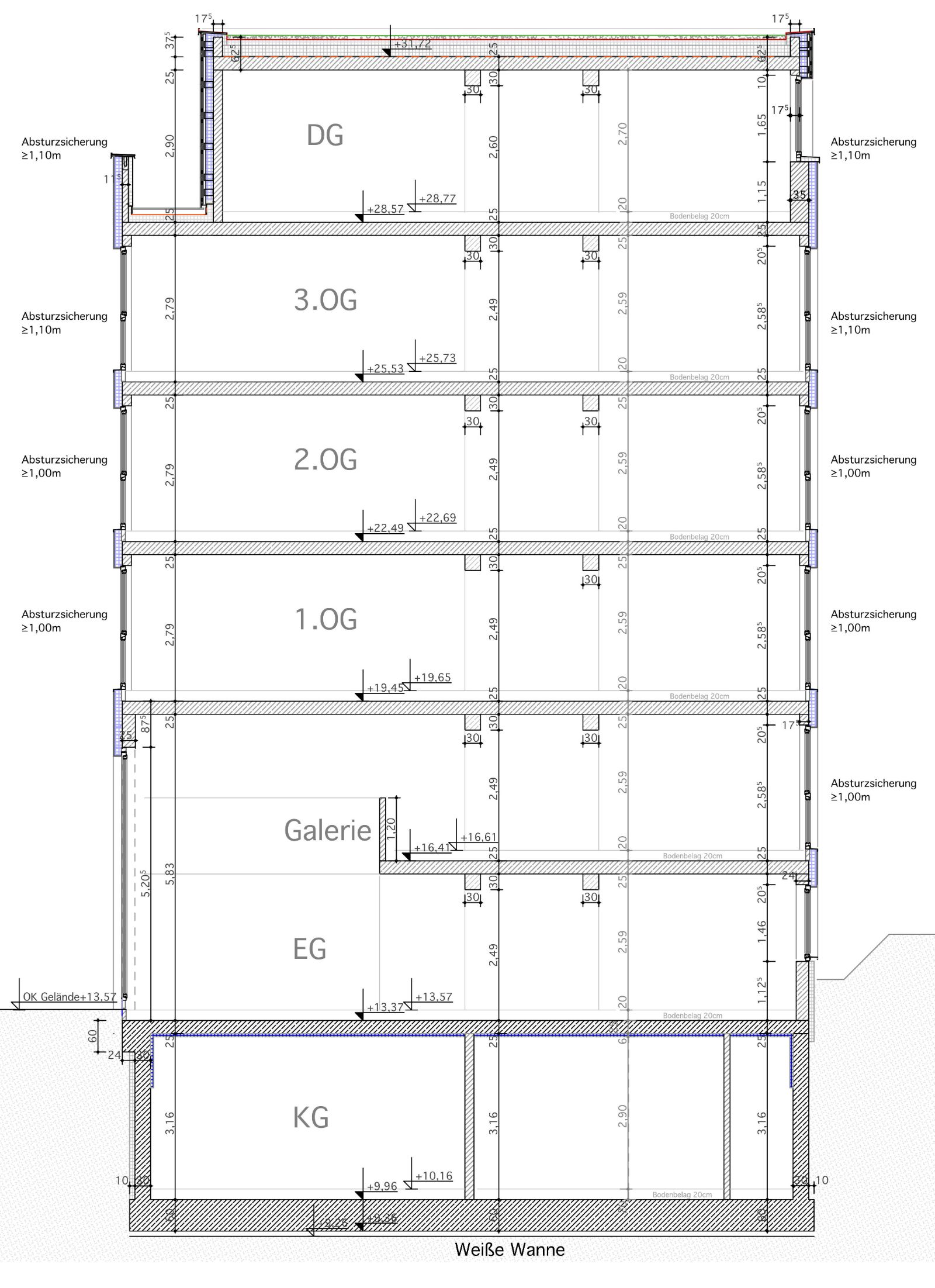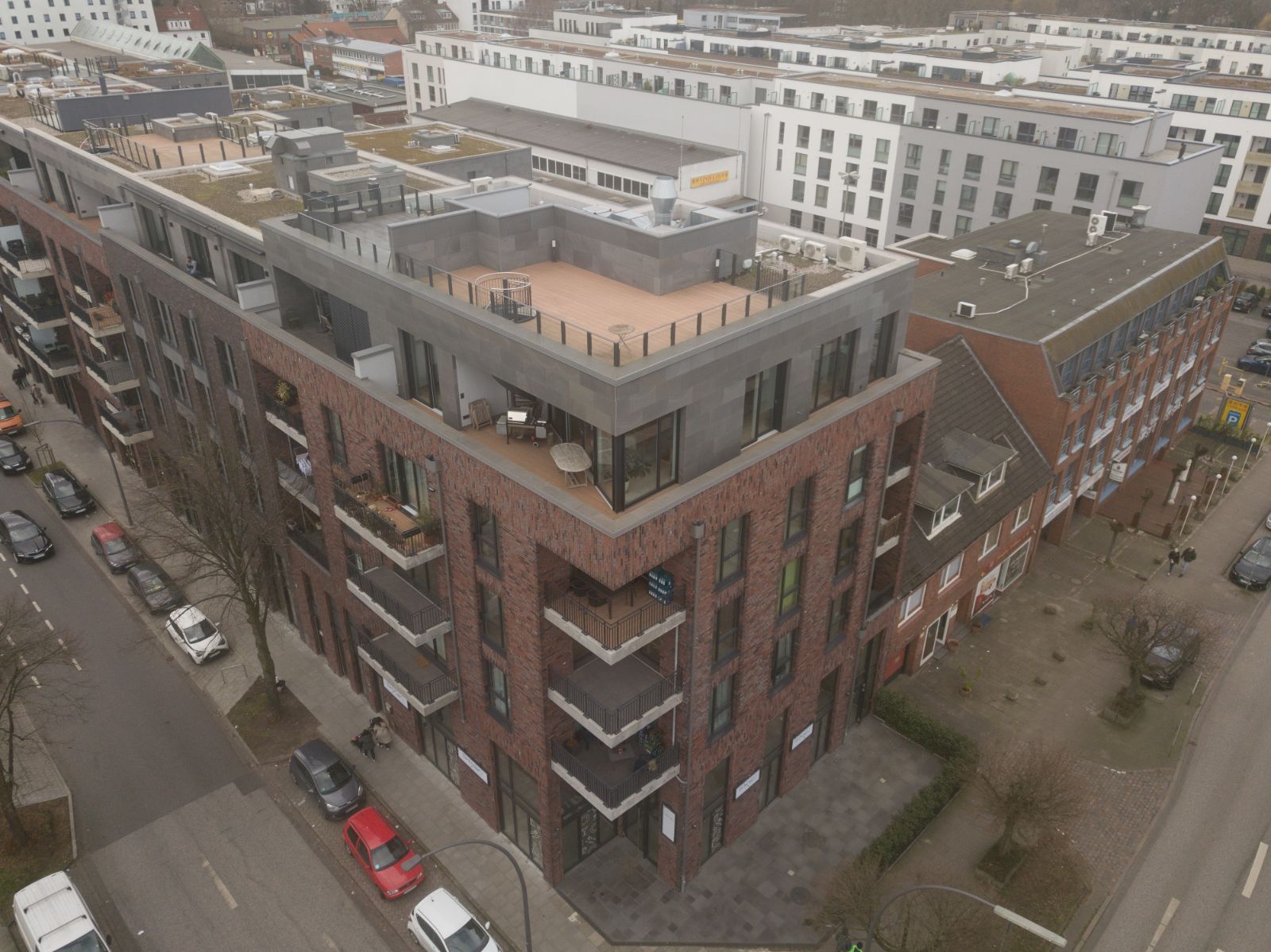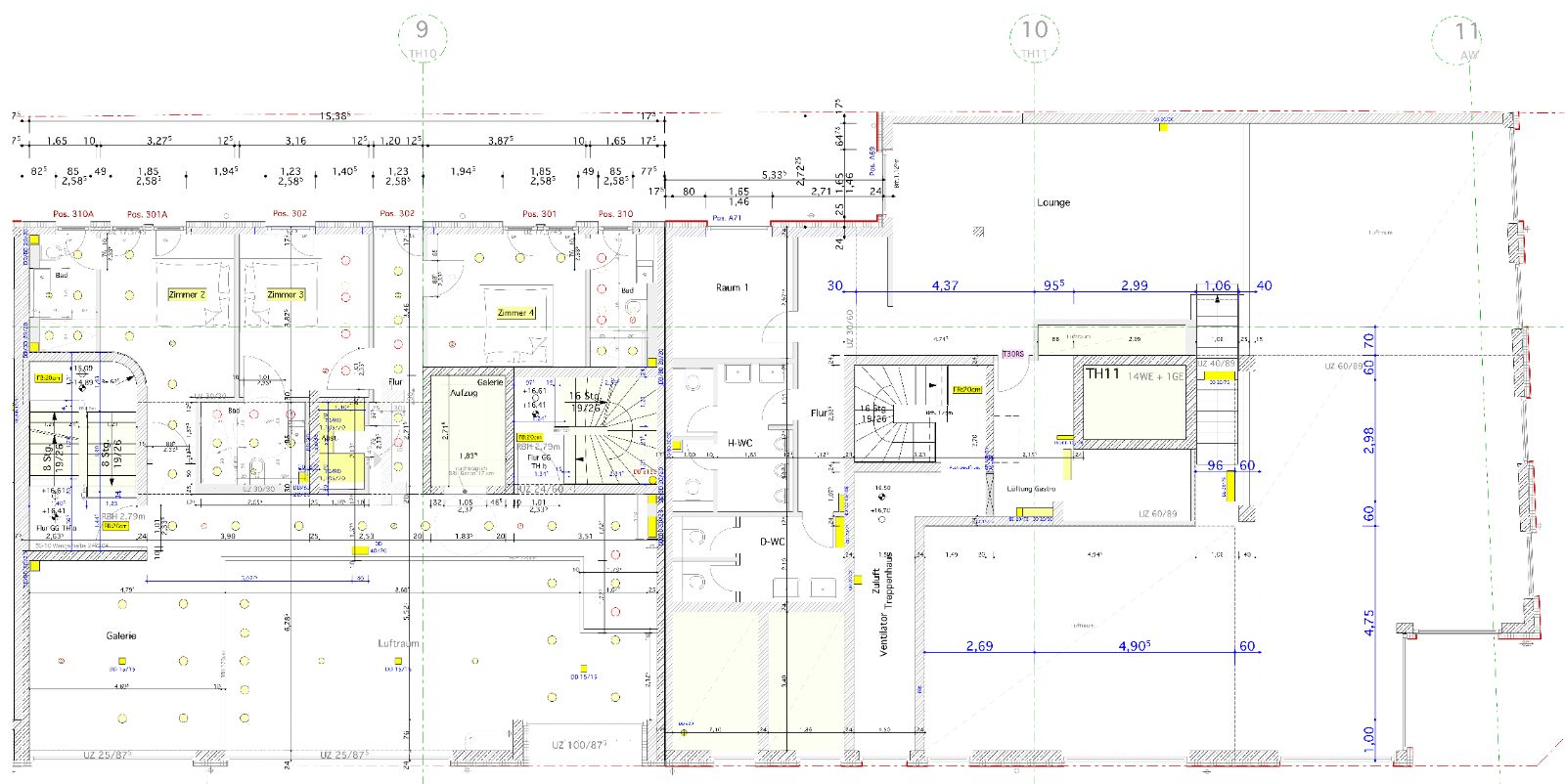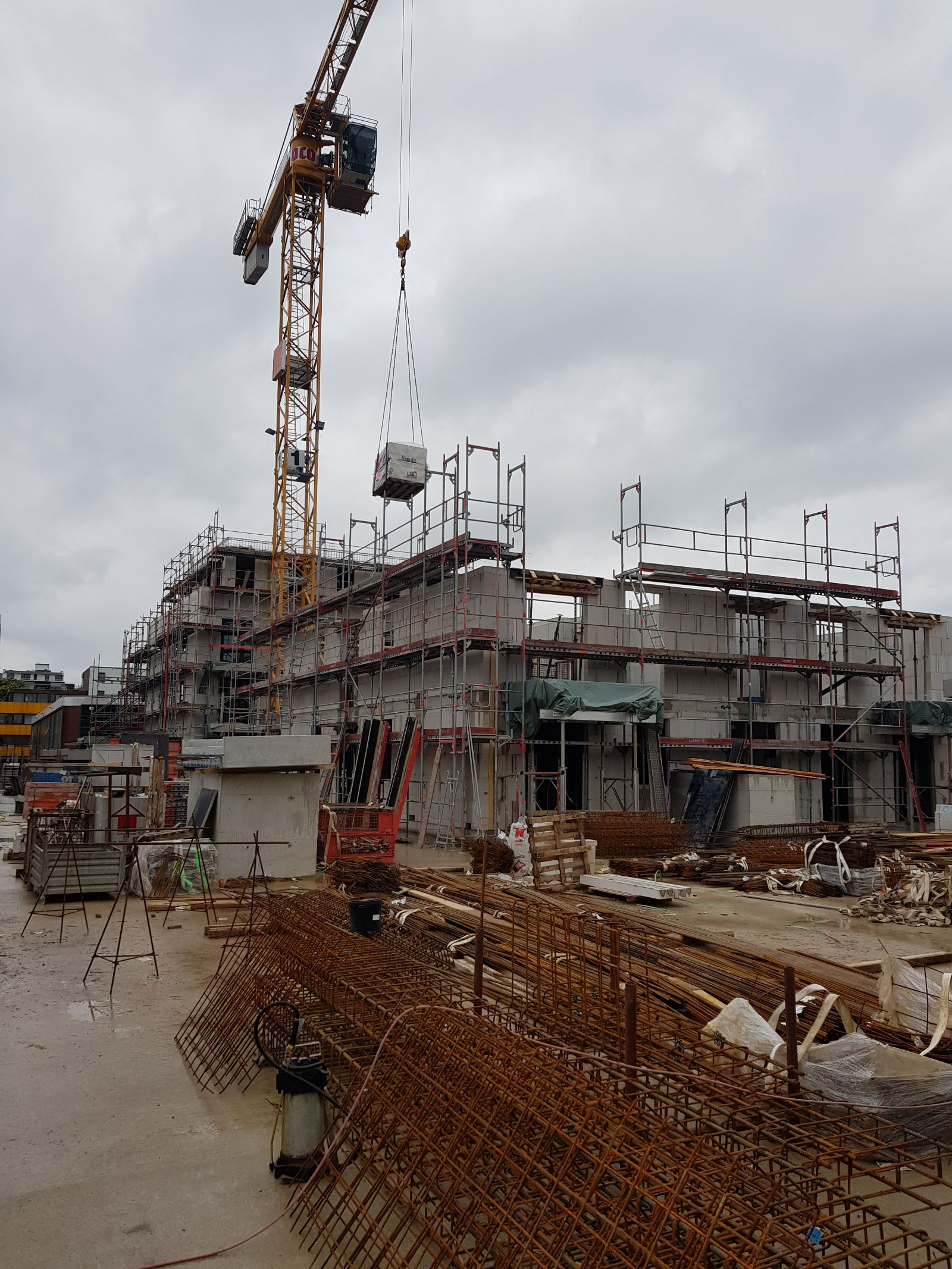Brauhausstieg 47-57 (Häuser 10 und 11), Hamburg
Project:
New residential and commercial building with 113 residential units and a shared underground car park
Builder:
P-S-A Immobiliengesellschaft Brauhausstieg mbH & Co. KG, Hamburg
Architect:
P-S-A GmbH, Hamburg
BGF:
approx. 24,500 m2
Construction:
Building complex with 11 individual properties
Reinforced concrete ceilings in combination with masonry and reinforced concrete walls
Above-ground parts of the building are located in a shared underground car park
Construction time:
2019 – 2021
Our performance:
Structural planning LP4-5 (for houses 10 + 11)
 +49 (0) 40 2847 4674
+49 (0) 40 2847 4674 info@progressengineering.de
info@progressengineering.de

