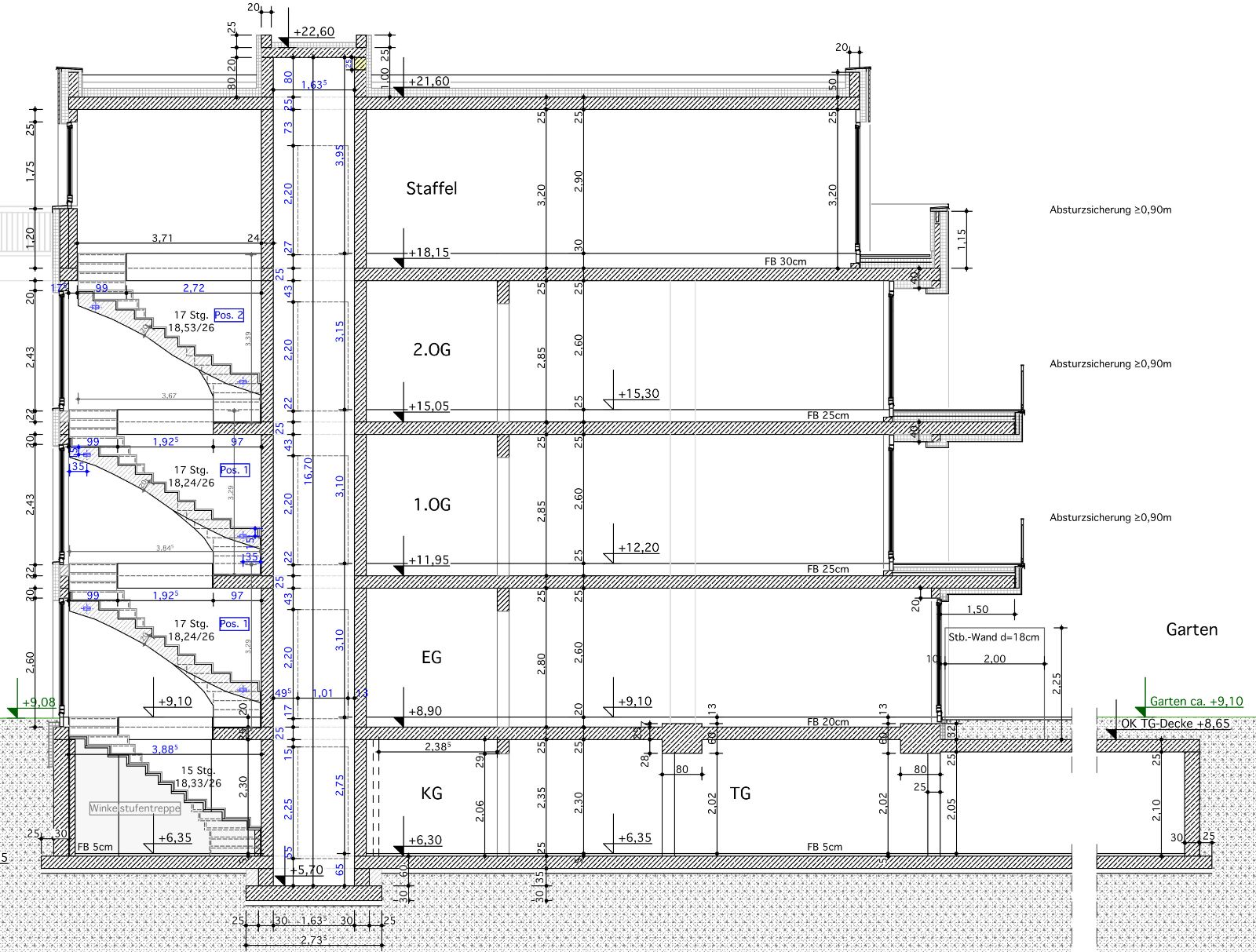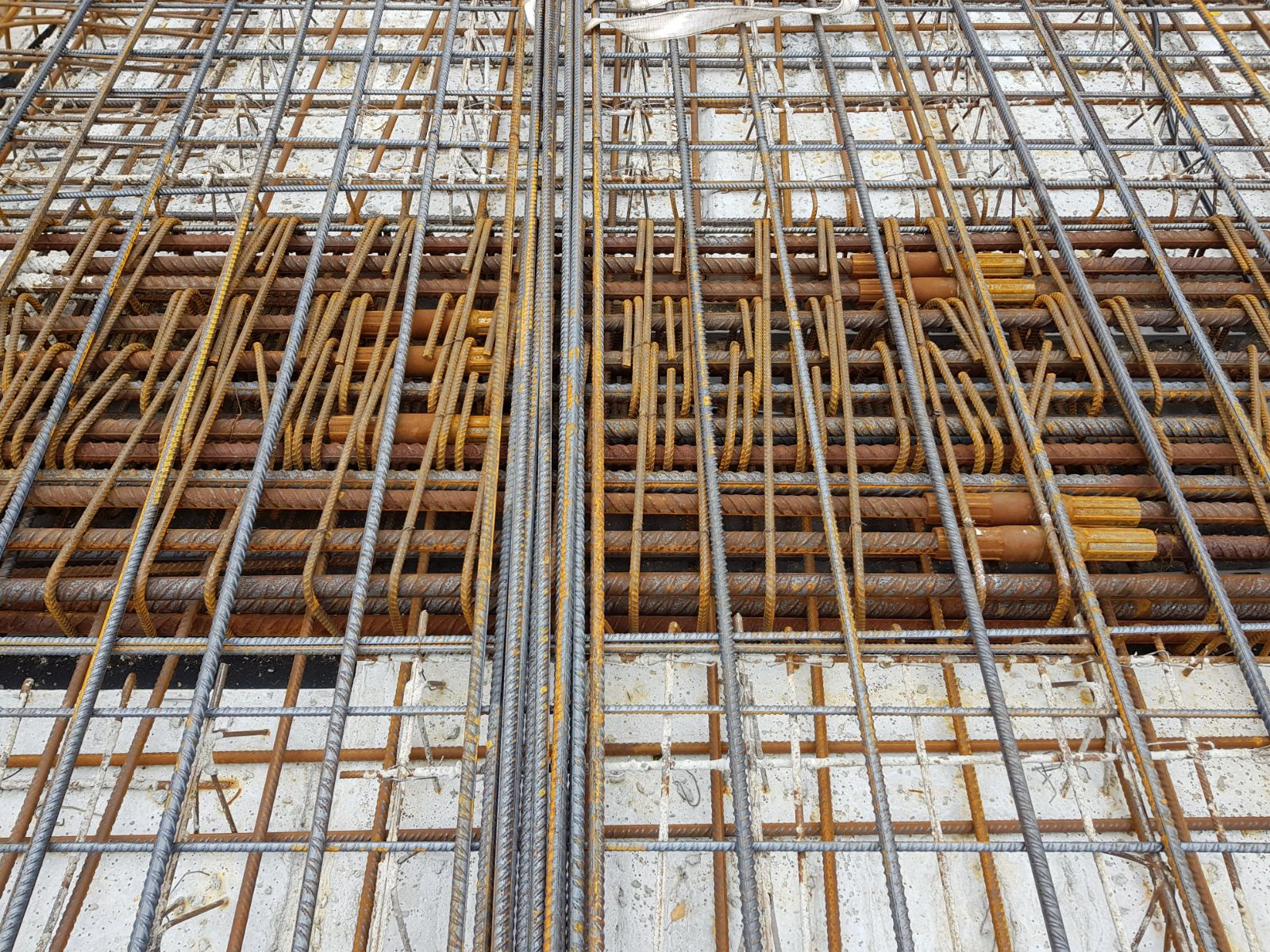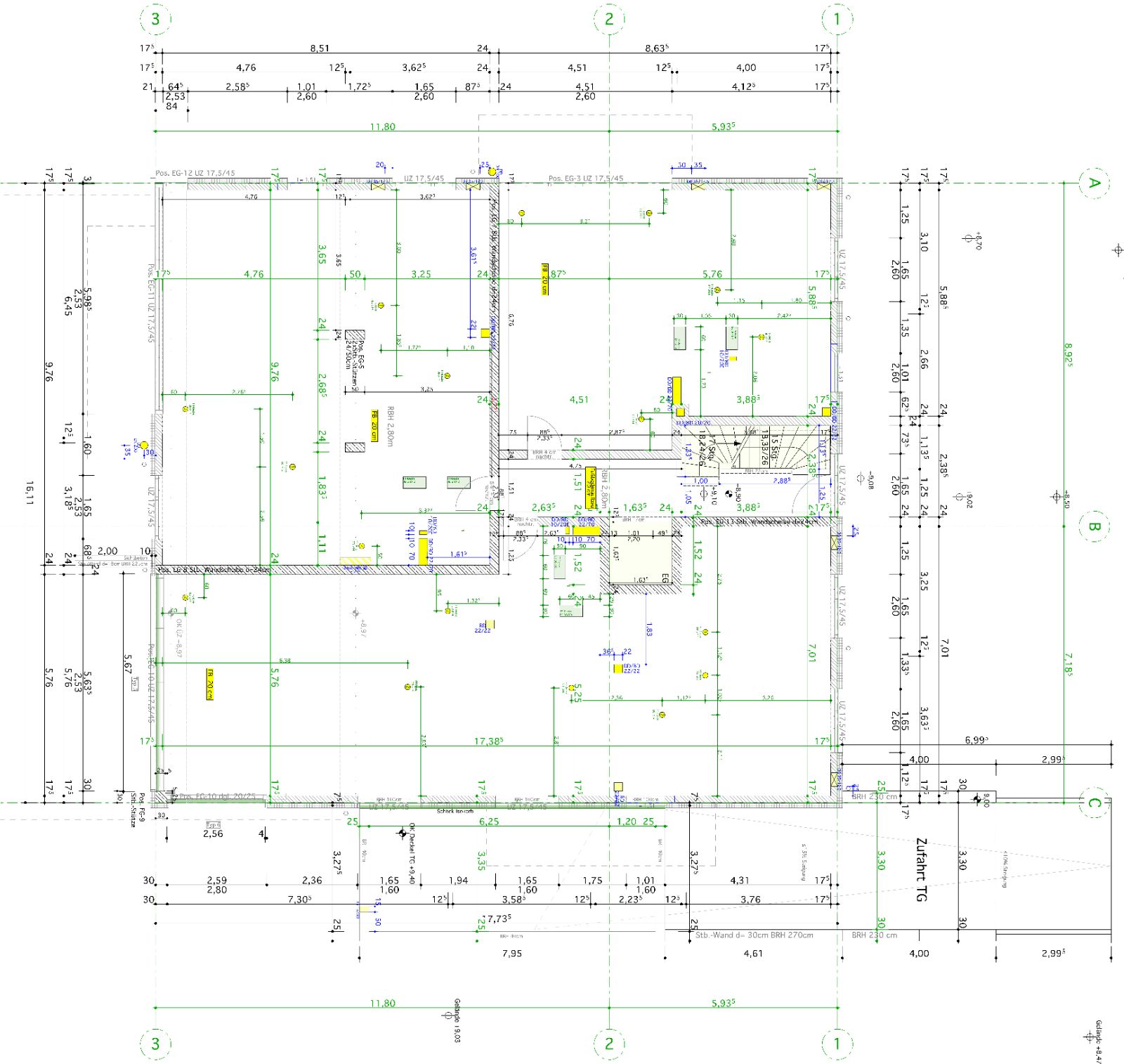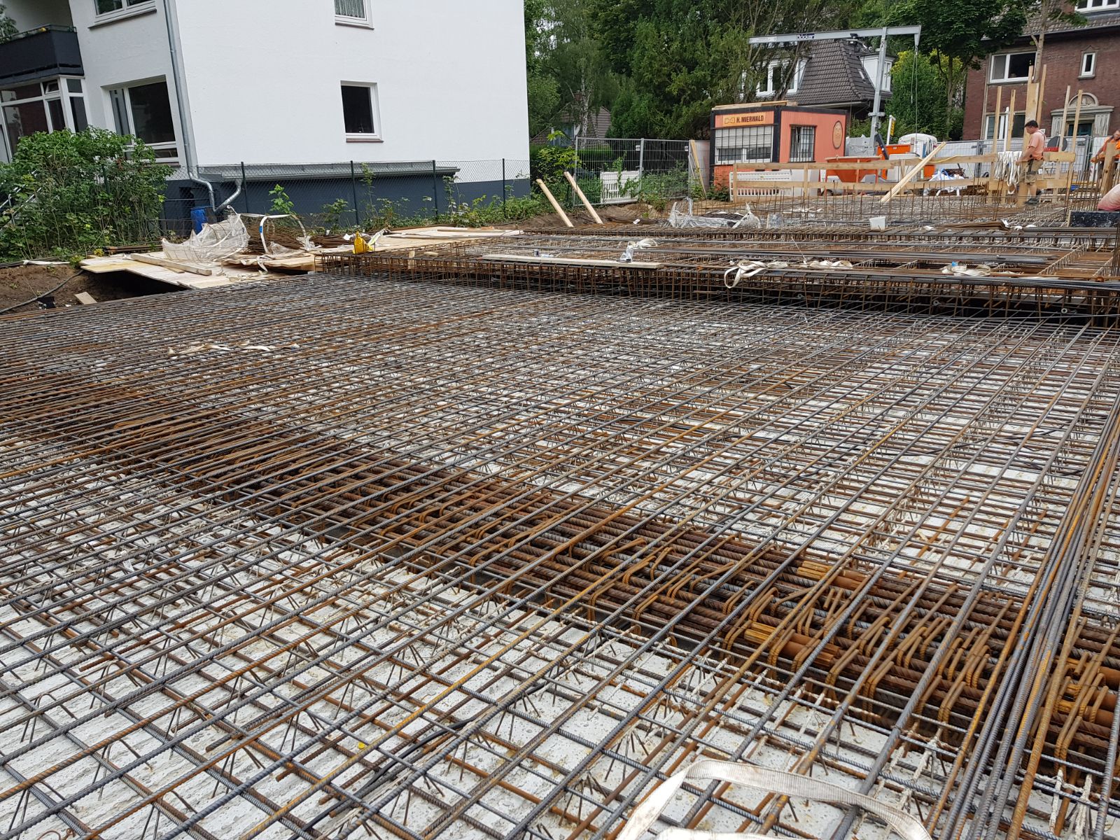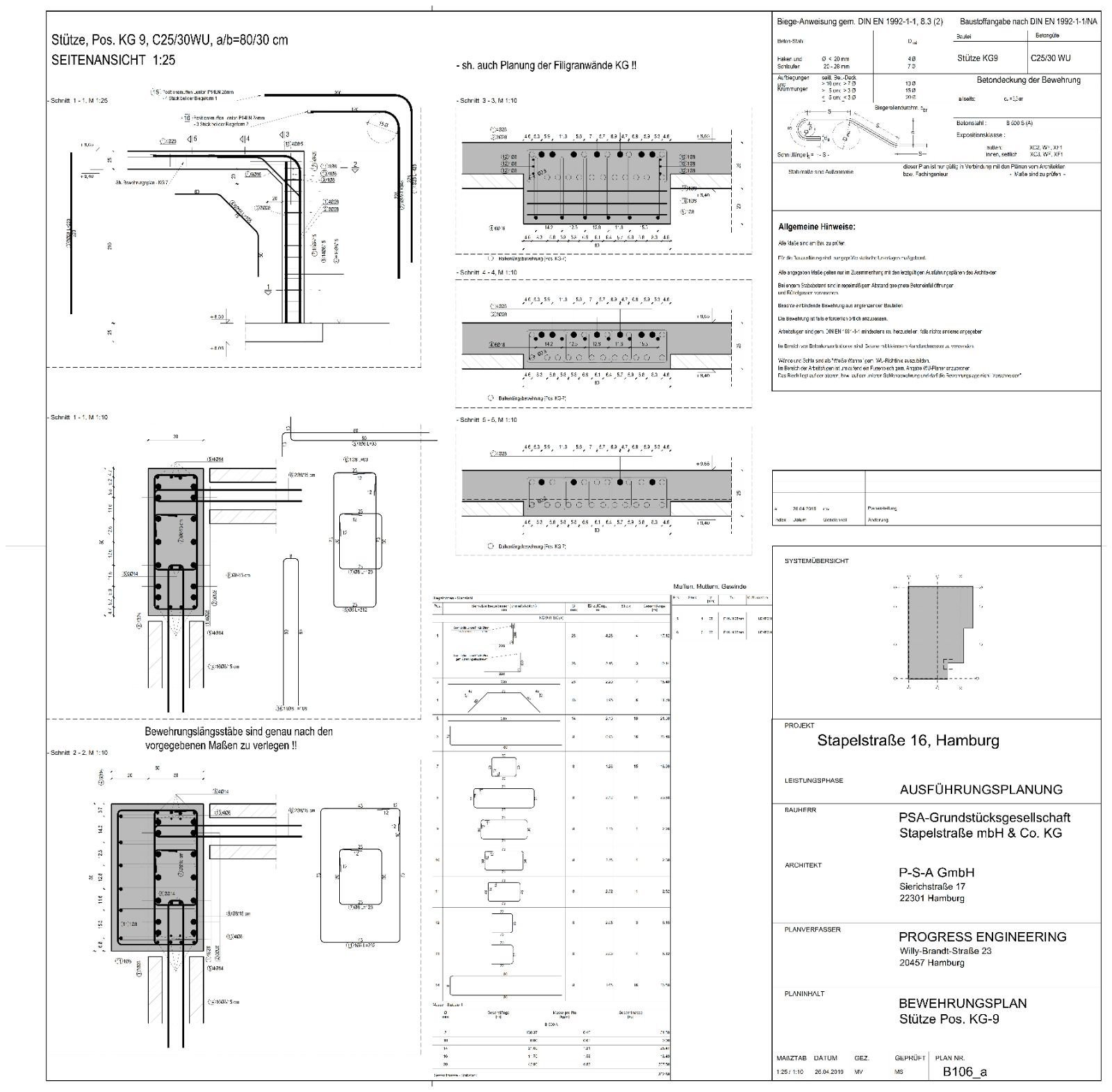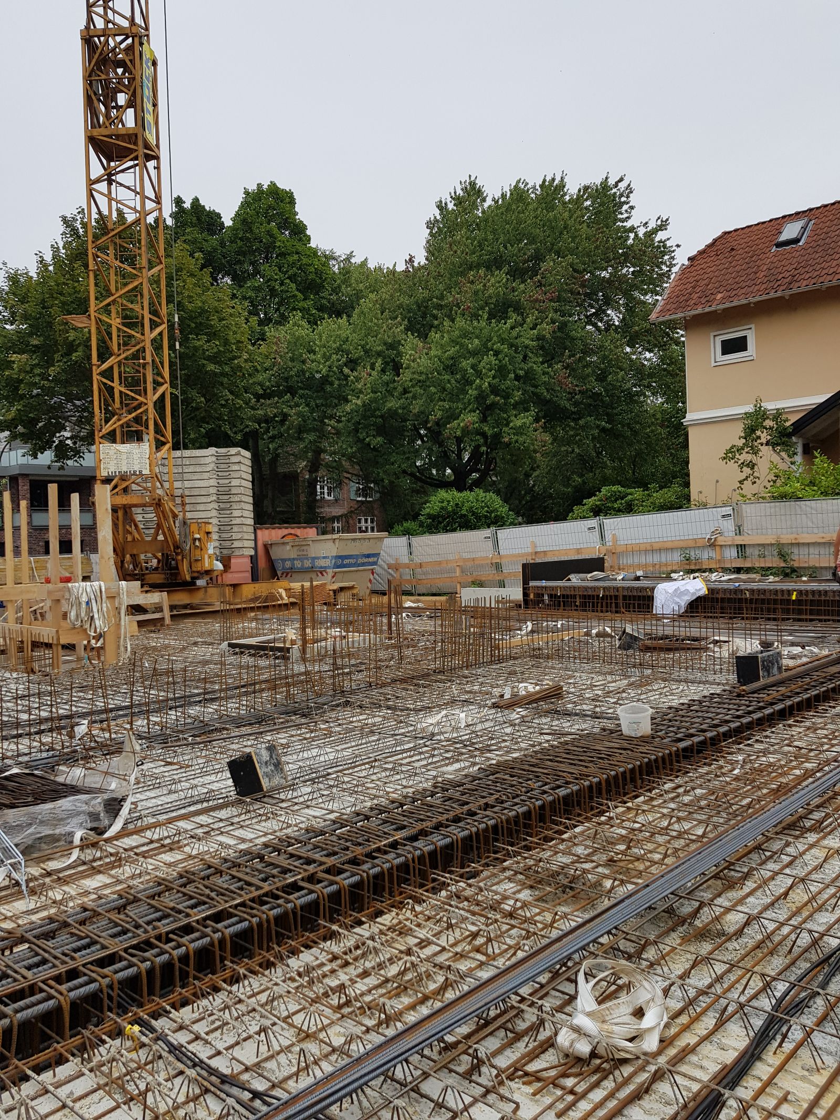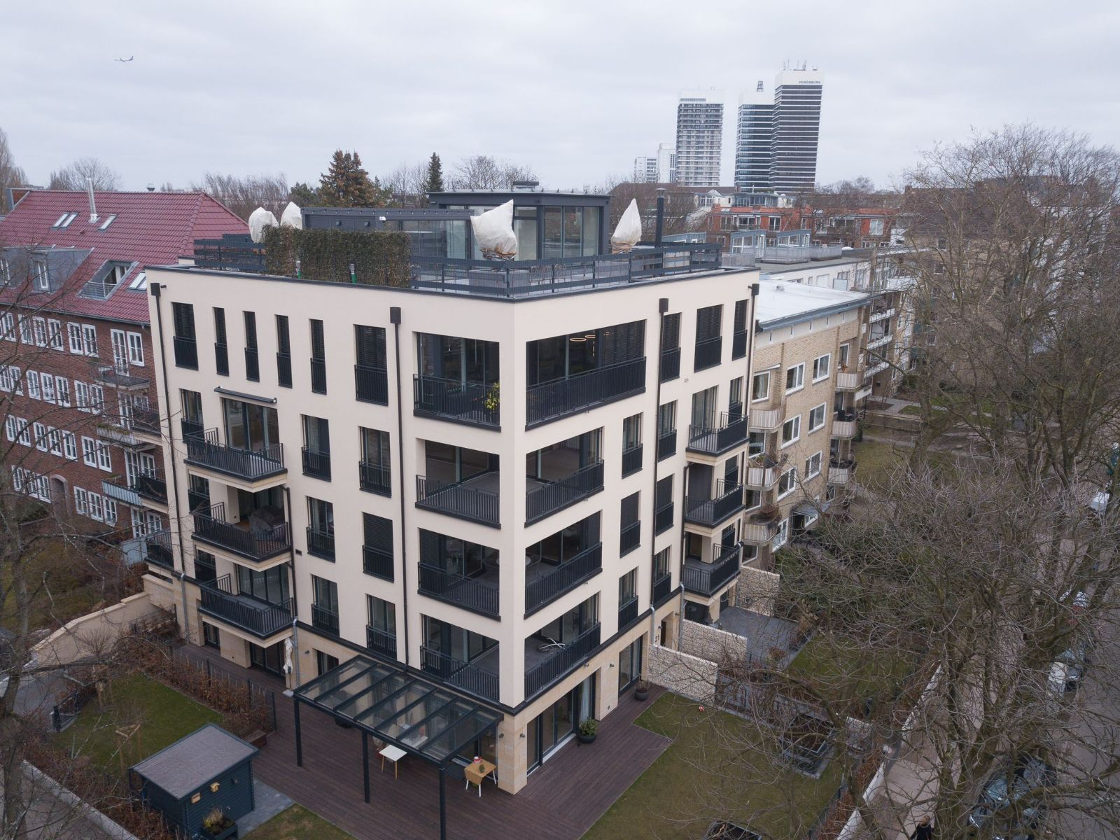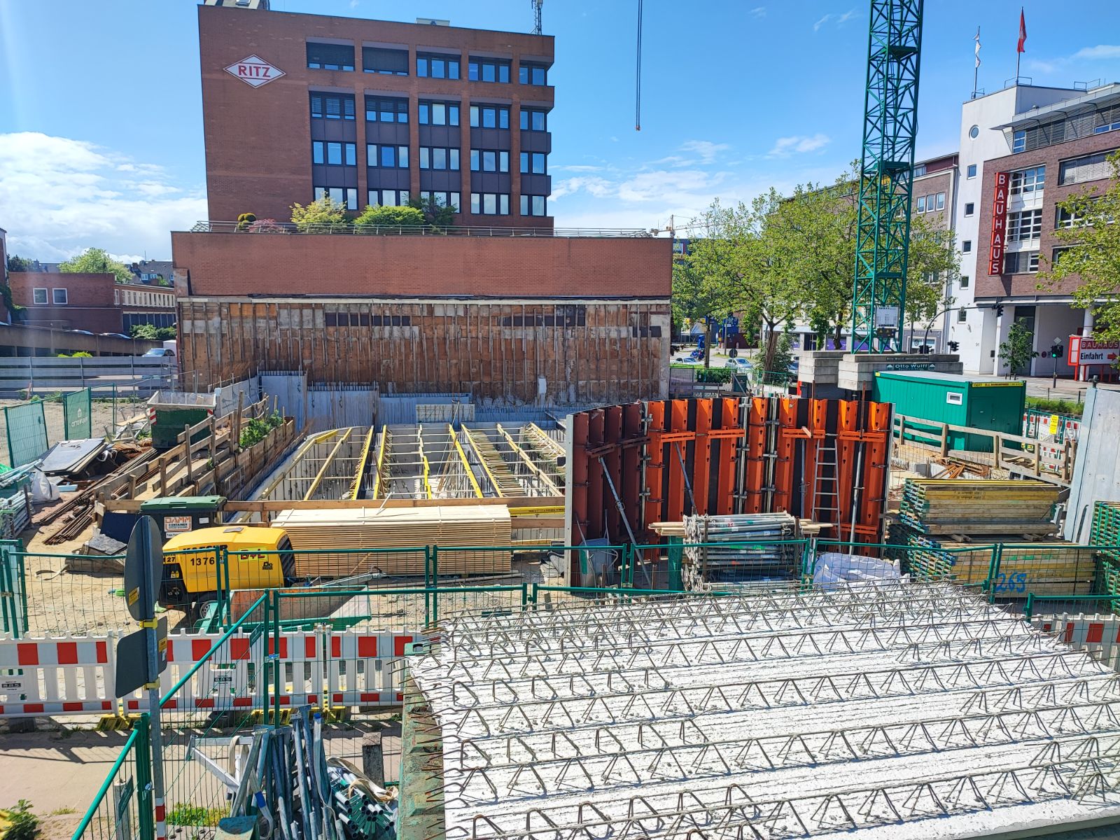Stapelstrasse 16, Hamburg
Project:
New residential building with an underground car park
Builder:
P-S-A Immobiliengesellschaft Stapelstraße mbH & Co. KG, Hamburg
Architect:
P-S-A GmbH, Hamburg
BGF:
approx. 1,900 m2
Construction:
Reinforced concrete ceilings in combination with masonry and reinforced concrete walls
Ceiling above underground car park as a support level
Construction time:
2019 – 2020
Our performance:
Structural planning LP5
 +49 (0) 40 2847 4674
+49 (0) 40 2847 4674 info@progressengineering.de
info@progressengineering.de

